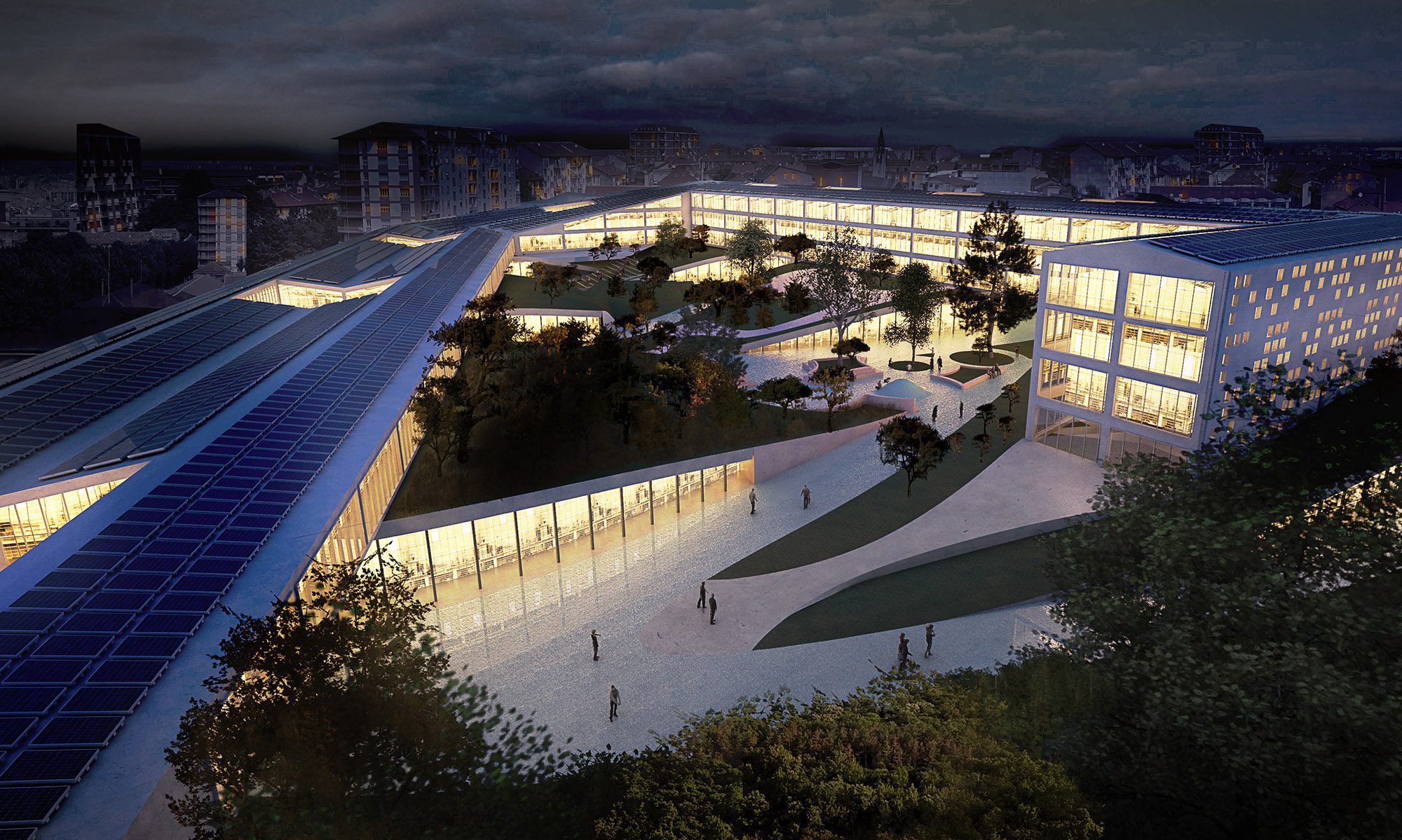Project title: San Pellegrino Flagship Factory
Client: BIG
Information:
PROJECT Flagship factory
ARCHITECT BIG
COLLABORATORS SBP,
ARUP, WEST8, FRONT, MIC
LOCATION San Pellegrino, Terme – Italy
data:
AREA 68.000 m2
COST confidential
STATUS Schematic Design
PERIOD 2016- in progress
Implementation of the existing San Pellegrino water factory with the new visitor center, a new office building, new factory and logistics facilities transforming the factory into an iconic Flagship complex.
S.Pellegrino has selected BIG to develop the new home in San Pellegrino Terme, Atelier Verticale like local architects will collaborate for the next years to the project.
Services
Local Architect
- concept
- preliminar design
- definitive drawing
- construction drawing
- construction admin
- material research





